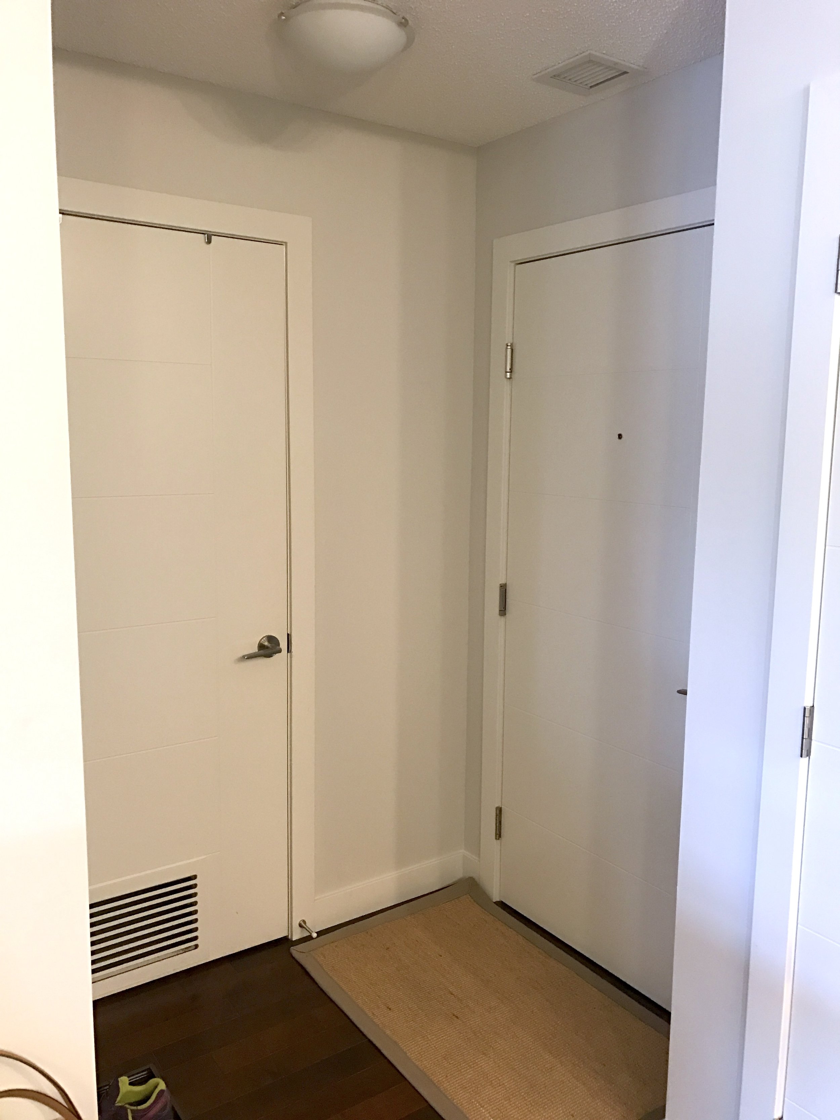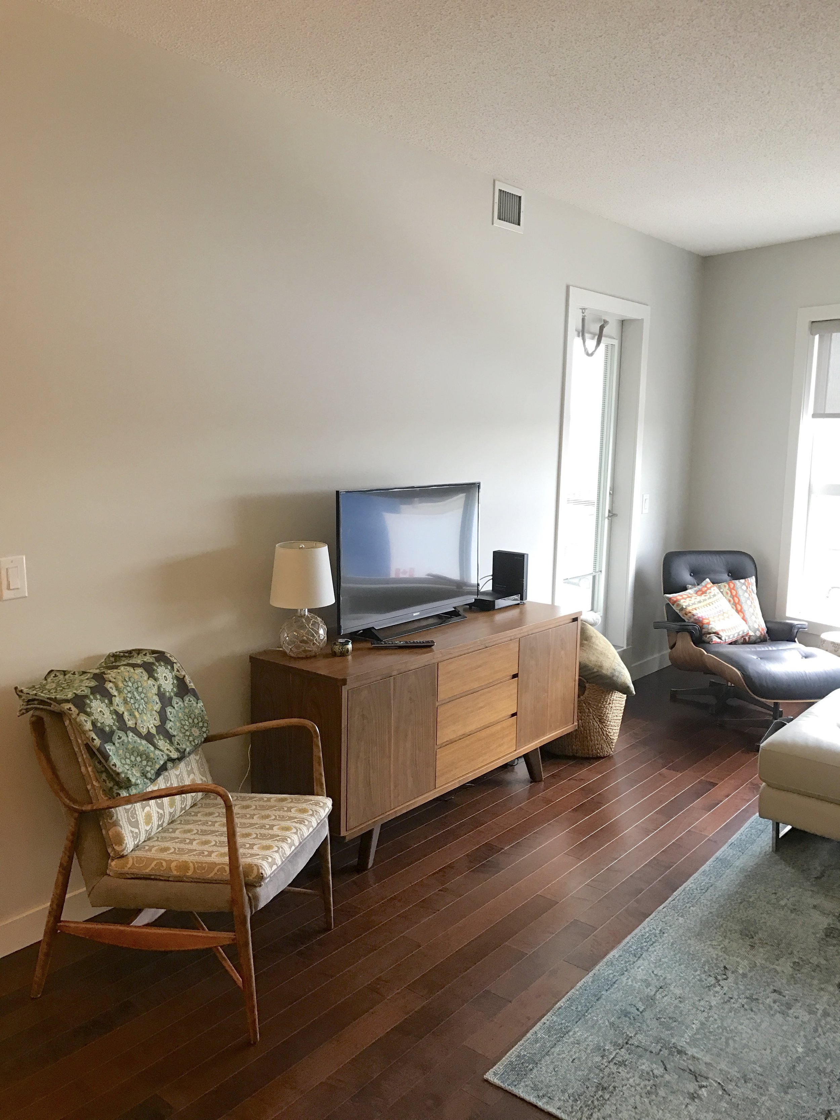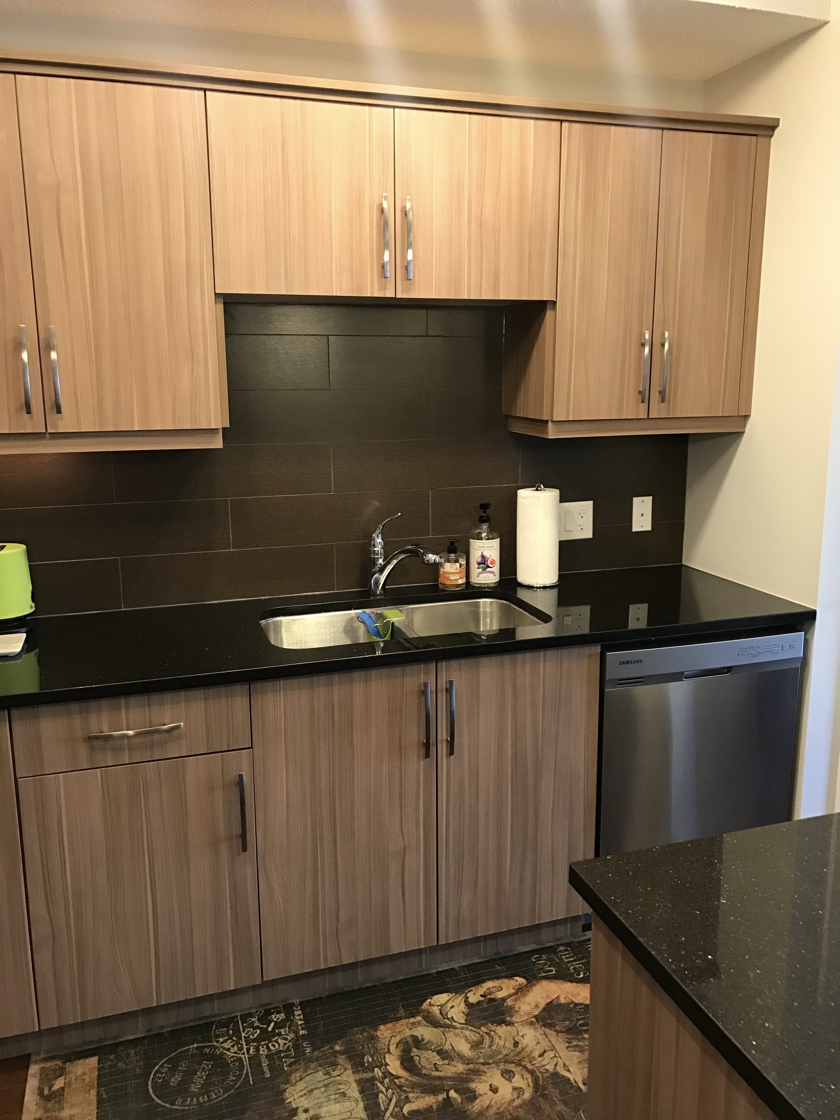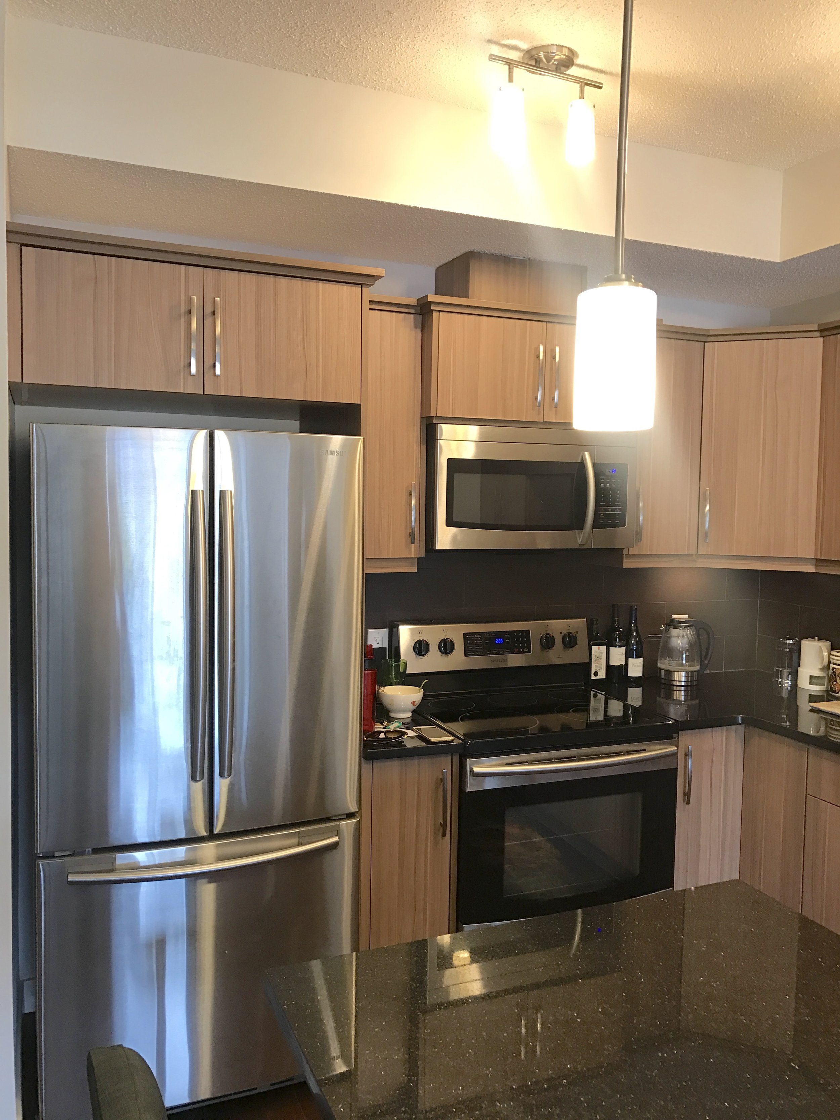Introducing: #TheOliverEscape
Over the past several months there's a pretty good chance you've seen me posting on my IG stories about a beautiful dramatic kitchen renovation that Kristina and I have been working on through Kresswell Interiors. Every time we shared a peek at this project our inbox would fill up with questions about the project, the details and when the photos would be coming and today I can finally share with you the full reveal!
#TheOliverEscape was a condo renovation that saw a dramatic change from a basic builder spec condo to a dramatic and modern space that so perfectly suits our incredibly stylish client. Dramatic matte black features, pops of brass, accents of warm wood and a few standout finishes and fixtures made this space one of my favourite projects Kristina and I have completed together through Kresswell Interiors.
Below I'm sharing the before photos and a bit of the design inspiration for this space but to see the full reveal, head on over to Kresswell Interiors to see this STUNNING modern and dramatic renovation reveal!
THE BEFORE
Now as you can see, the before was your pretty basic builder spec condo. It was already fairly modern, and really while there was nothing wrong with the space our client felt it lacked the style and personality she wanted to see. Used as her Edmonton home base when she's in the city, she wanted this space to reflect her modern funky style (she's a pretty incredible lady with amazing taste) and we were more than happy to hop on board to help her bring her dreams to reality!
The Plan
Starting in the front entryway we wanted to make an impact right when you walked through the door. We used great bold tile to add some life to the small space, brought in pops of wood using Edmonton's own Oliver Apt and Forge and Fell and used touches of brass to tie into the kitchen.
Tip: in a small space bring in a mirror to reflect light and help make the area feel a touch brighter and more open!
Next up was the kitchen and quite possibly, the scene of the most dramatic transformation. We were so excited that our client was open to going BOLD and dramatic in this space so through the use of black paint (Benjamin Moore's Onyx), black matte cabinet fronts (by Edmonton's own Kitch), black herringbone backsplash and nearly black countertops we were able to achieve the dramatic modern kitchen of our clients' dreams. Through pops of brass and accents of warm wood the overall finished look was luxurious and so beautiful!
Lastly, our plan for the living room and bedroom was to add texture, personality and some fun! Lots of Tonic living cushions made their way into the design in warm fabrics with lots of pattern and texture. The black wall carried into the living room and bedroom back wall to draw the eye outward and Forge and Fell crafted a custom sliding barn door to separate the bedroom closet & bathroom entryway and make the room feel more complete. However, what was probably one of our favourite elements of the whole project had to be the bedroom light fixture. I'd been long trying to find a client bold enough to use this piece and when our client brought up this fixture as a bedroom option well, we were SO excited as it was the perfect fit for her modern meets (slightly) boho aesthetic!








